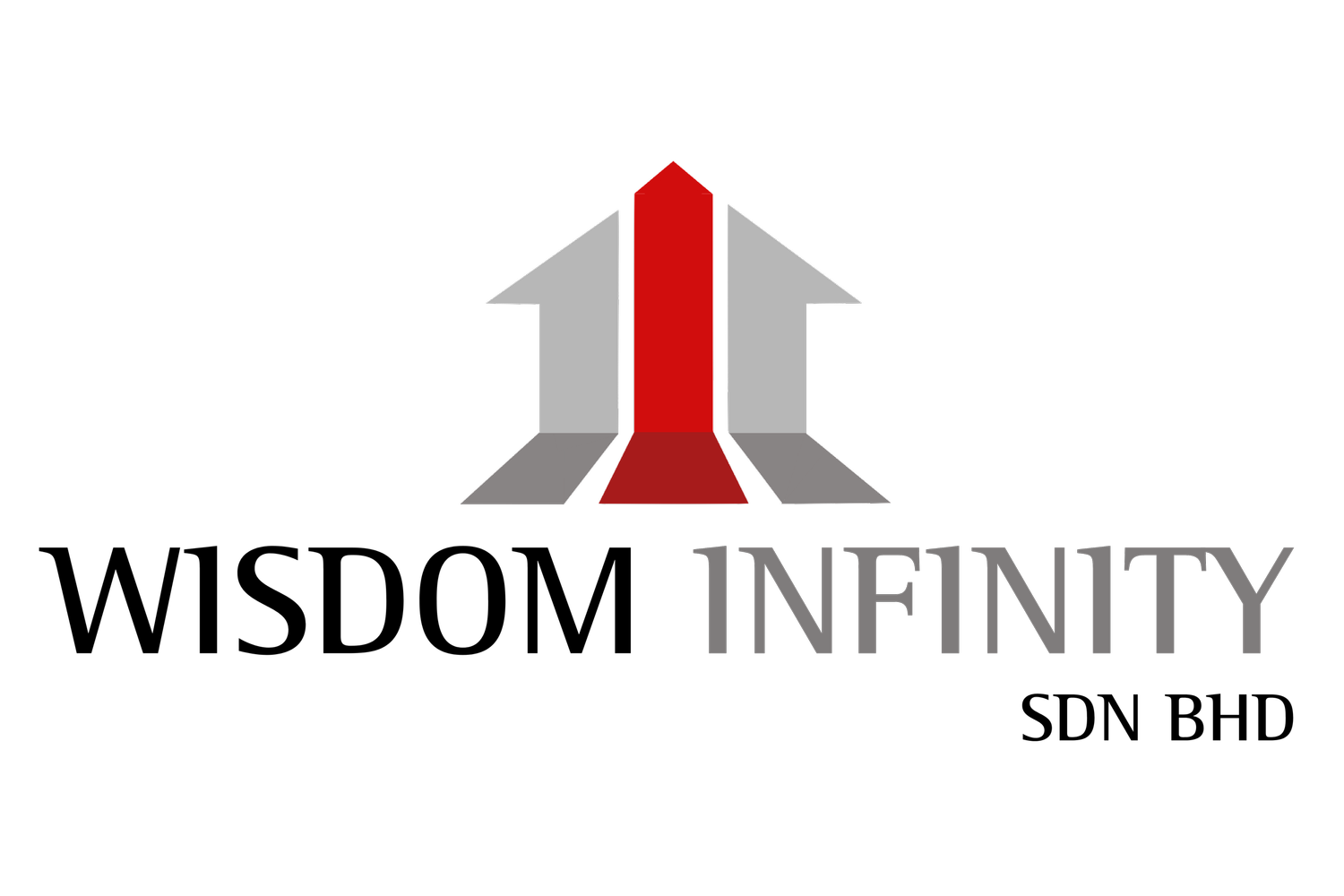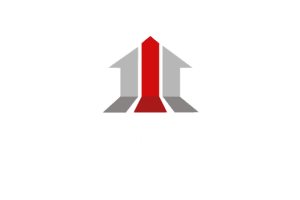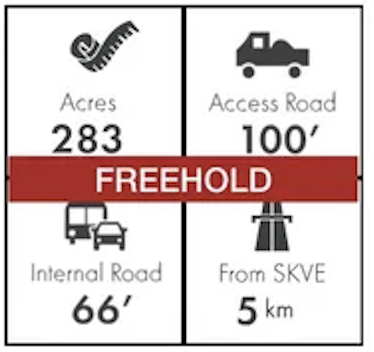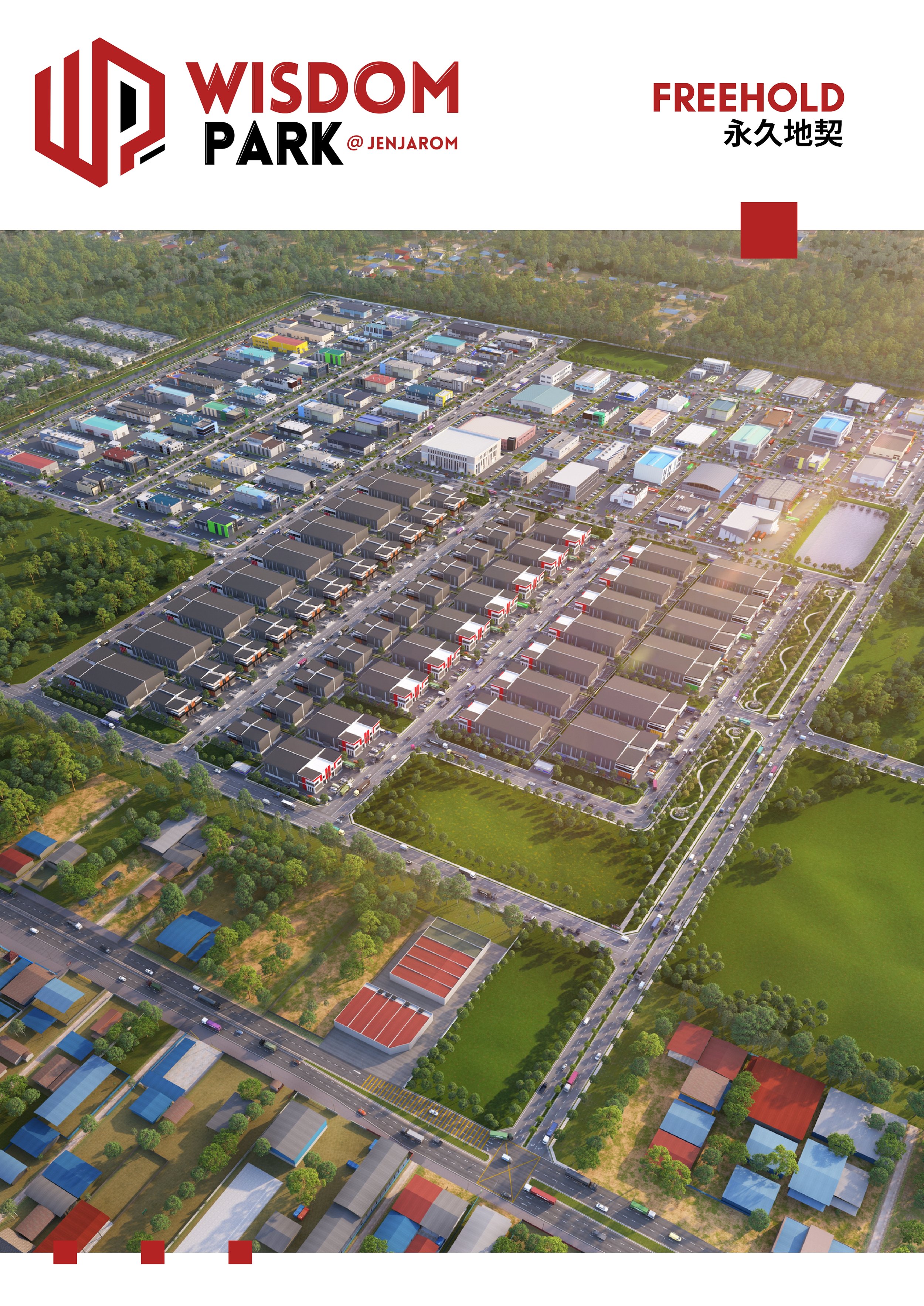
WISDOM PARK
JENJAROM INDUSTRIAL
MASTER PLAN
1st ESG Certified Industrial Park
Prime Location | 100ft Direct Access | GreenRE Certified
Wisdom Park offers 283 acres FREEHOLD of premium industrial space with semi-D factories designed for growth. Featuring 100ft direct main access road, reliable TNB substation, and on-site CLQ, it’s the ideal choice for modern businesses.
6 TYPE OF LAYOUT
-
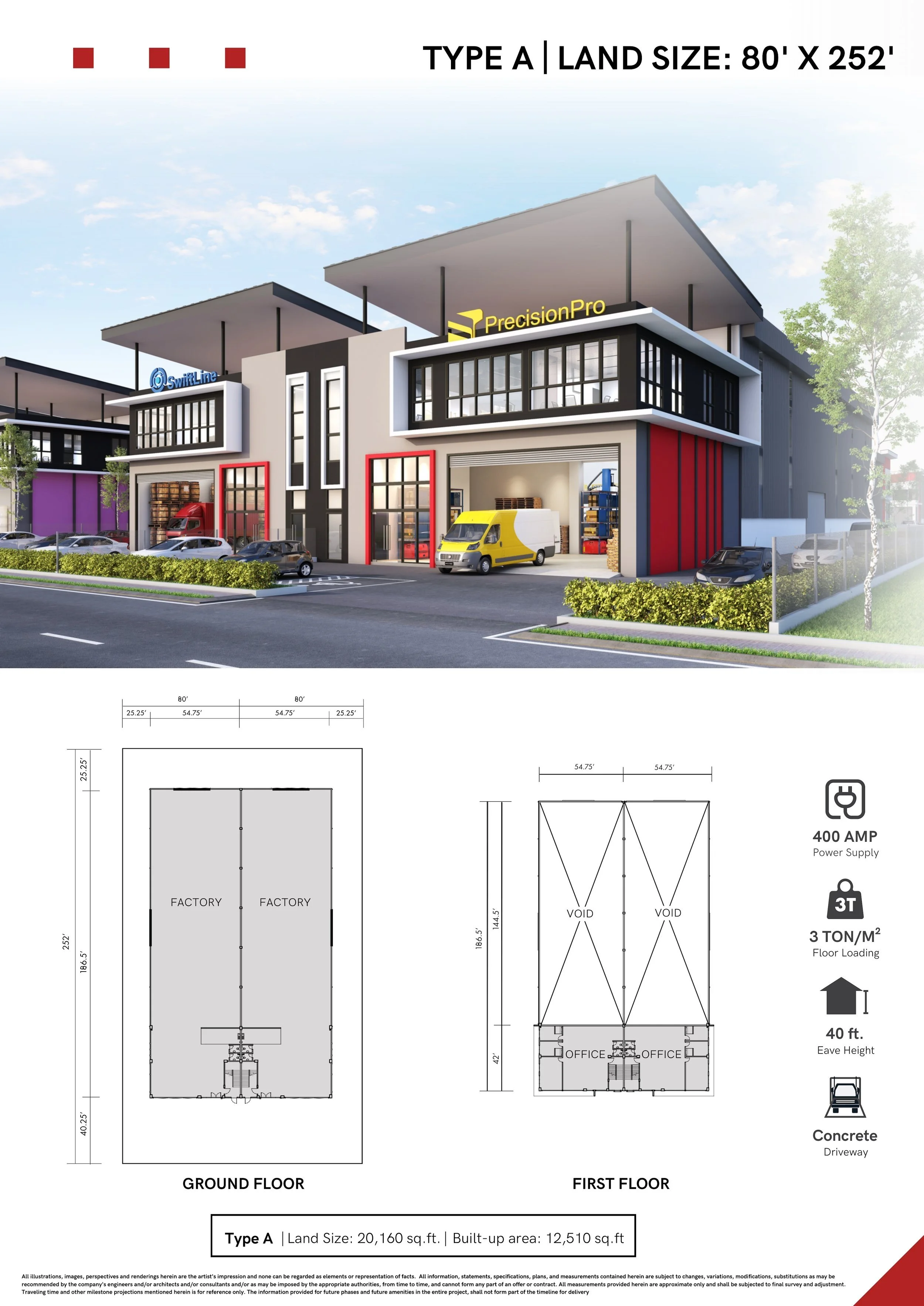
TYPE A - 80'x252' (BU:12,510 SF)
-

TYPE B - 89'x252' (BU:14,567 SF)
-

TYPE C - 76'x250' (BU:11,495 SF)
-
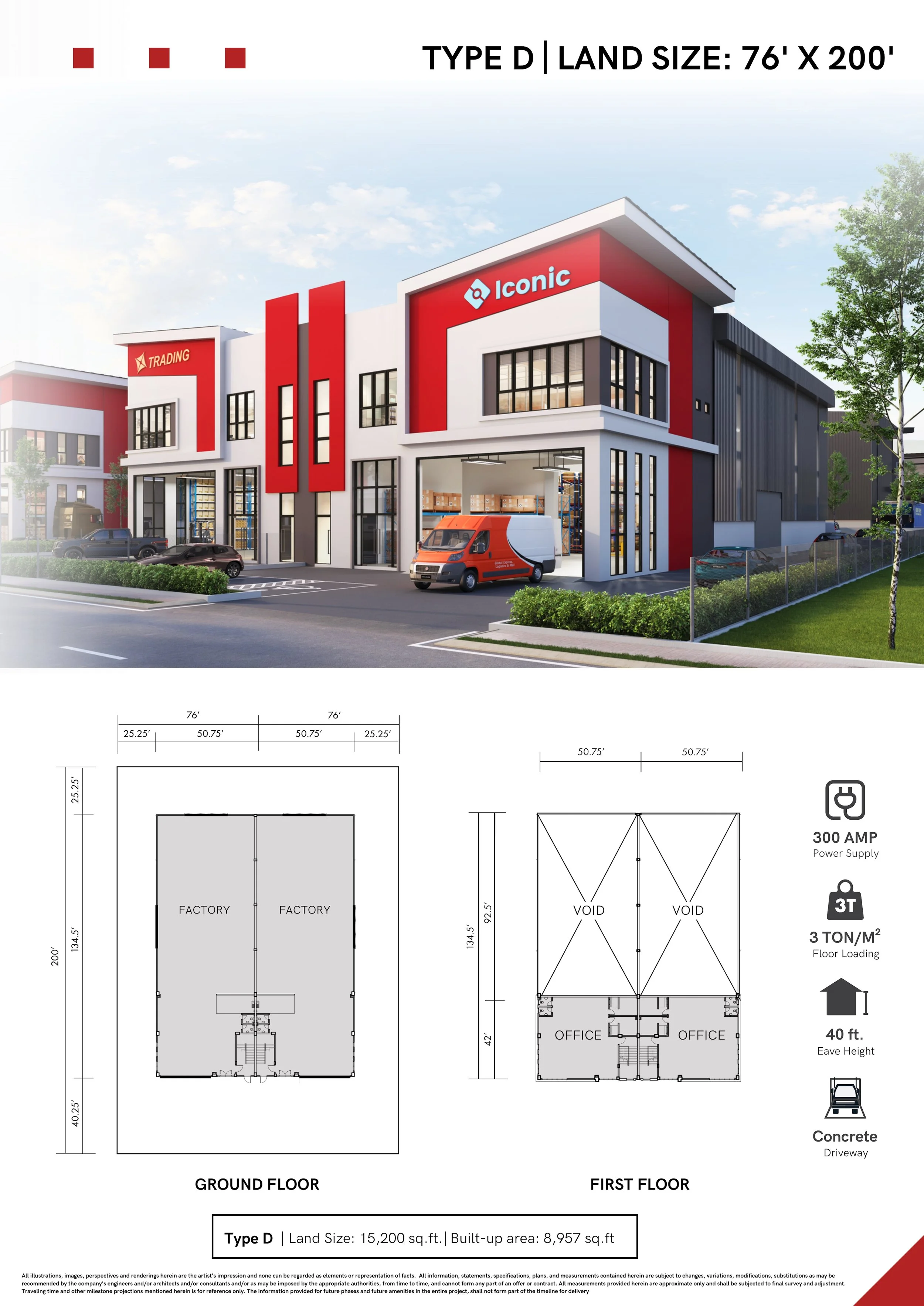
TYPE D - 76'x200' (BU: 8,957 SF)
-
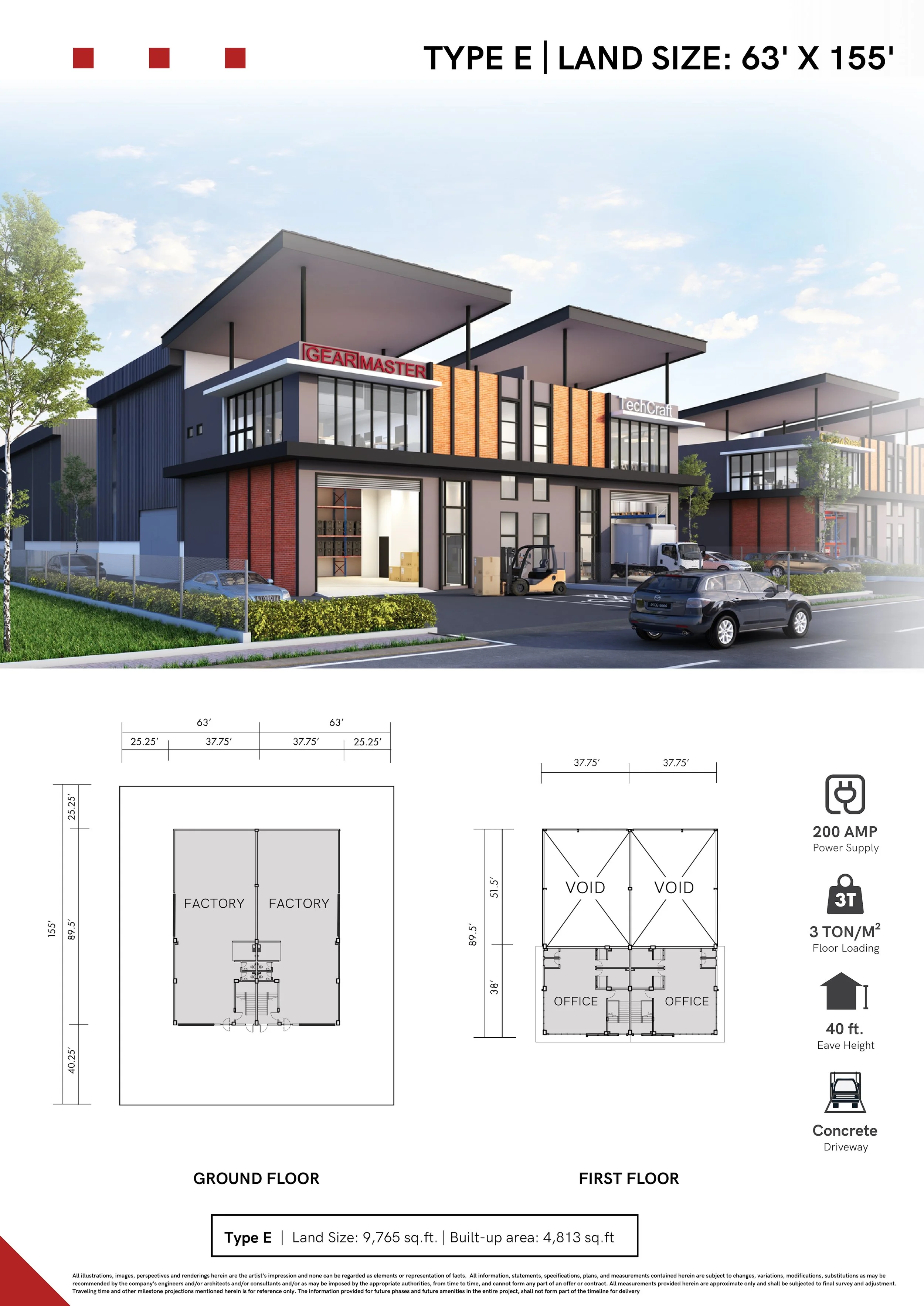
TYPE E - 63'x155' (BU: 4,813 SF)
-

TYPE F - 89'x263'-269' (BU: 15,216 SF)
